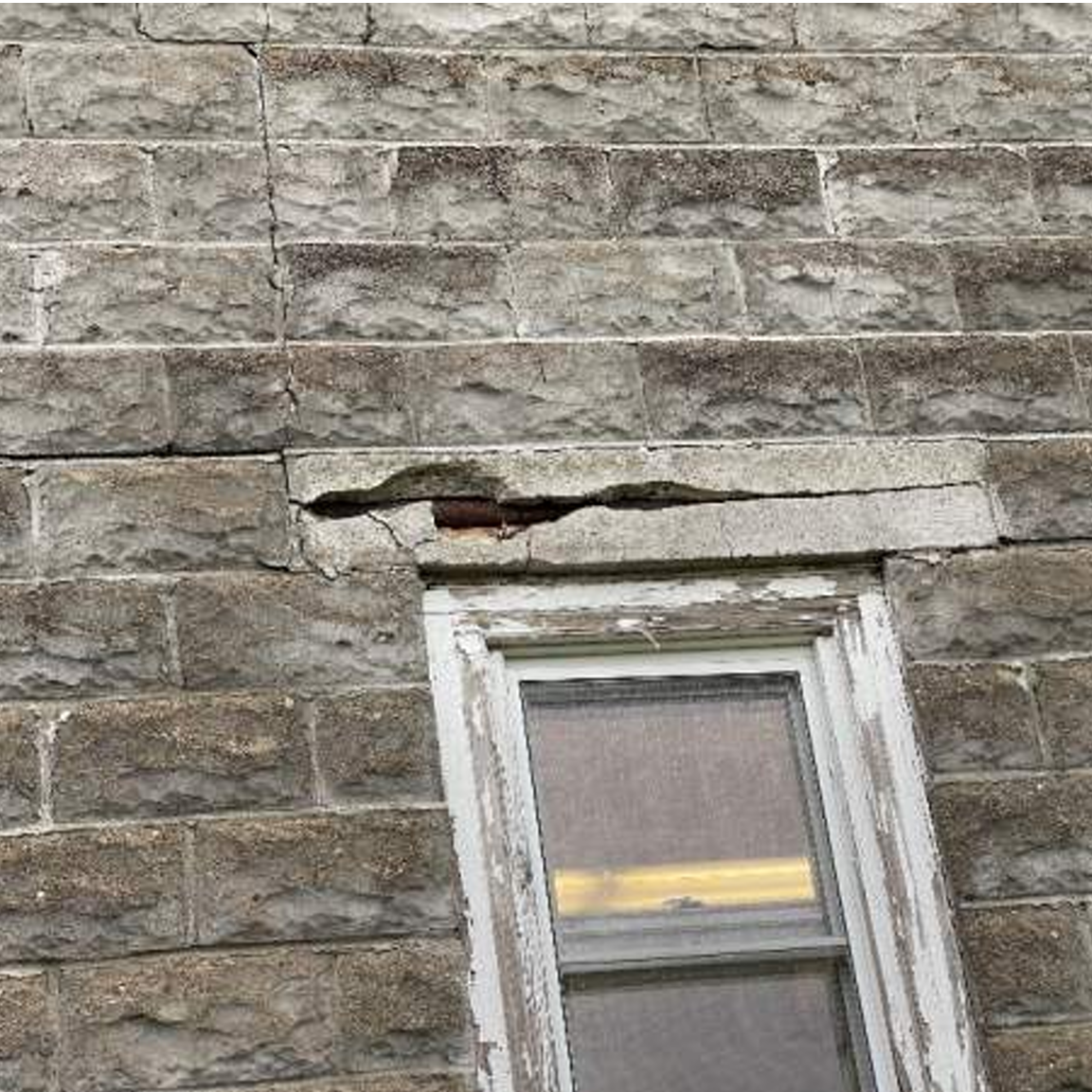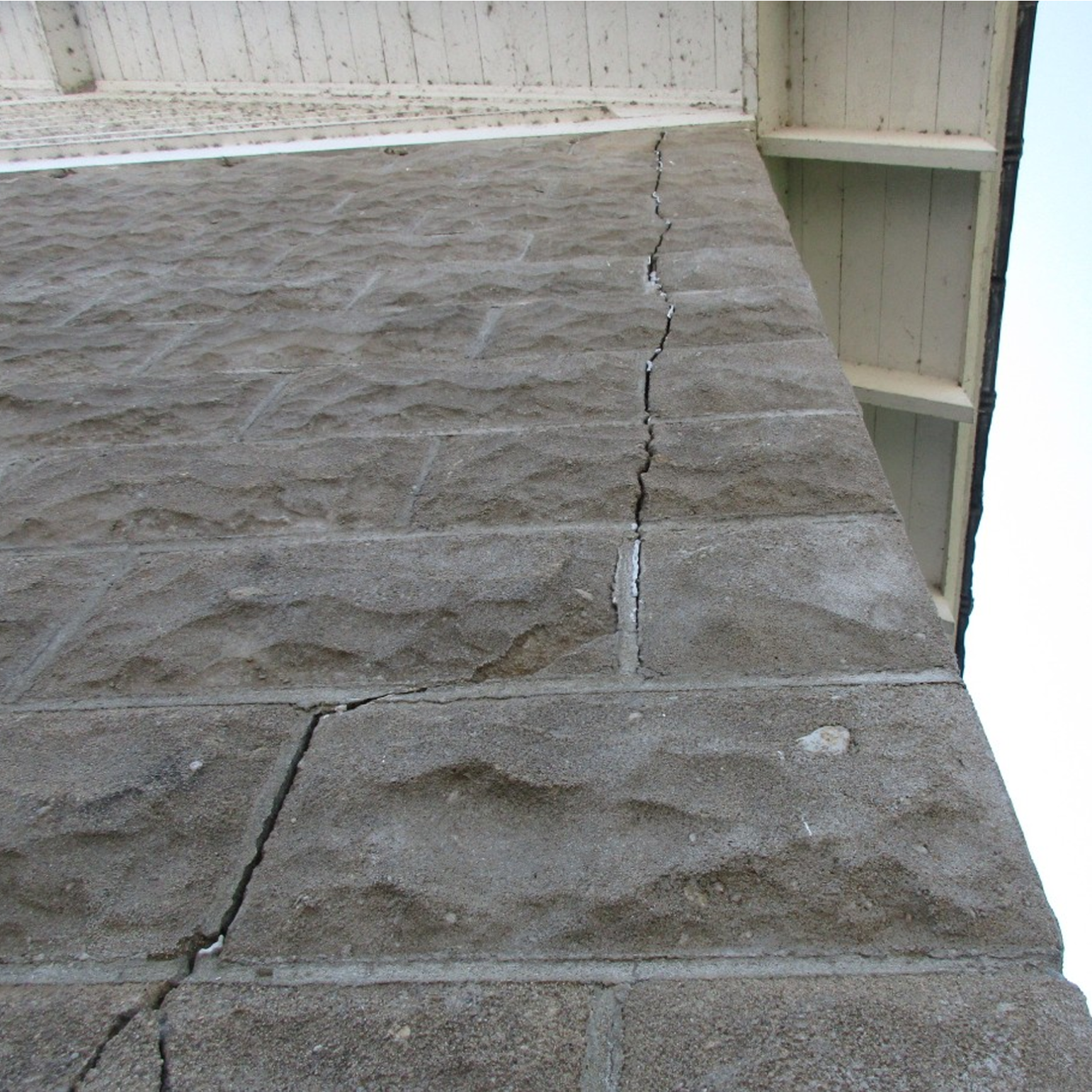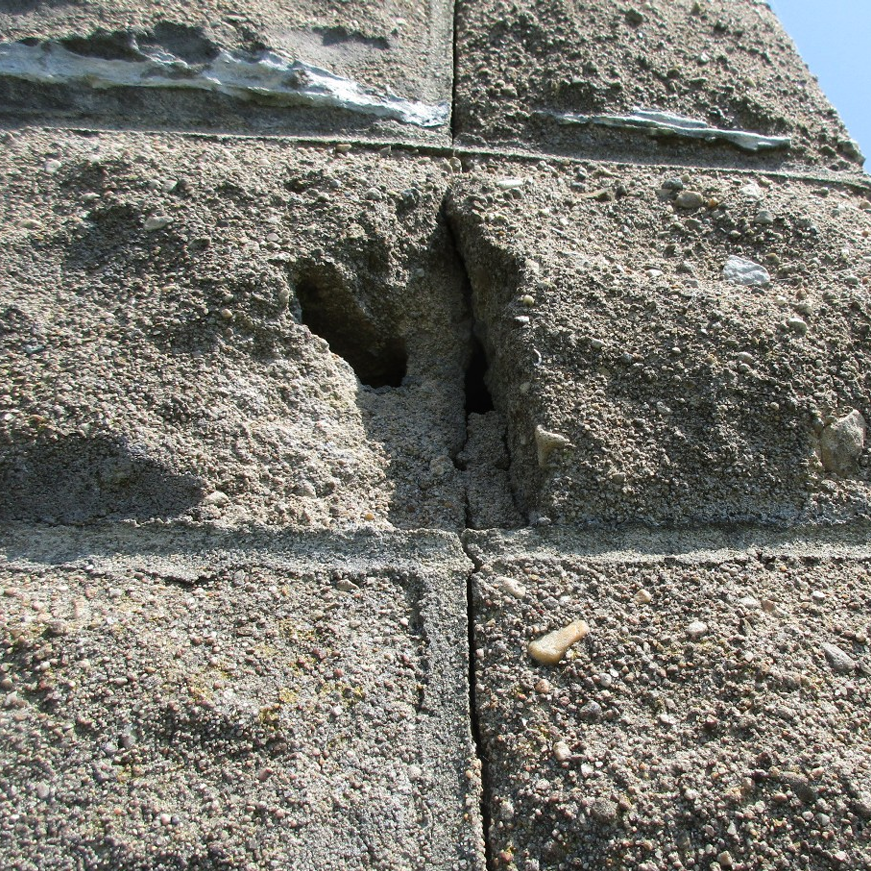Experts agree a fresh start is the best path forward
The existing town hall would required extensive renovations to merely stabilize the building. The building has been analyzed by Inspection Technologies, Green Home Solutions of VT (MoldView), Engineering Ventures (Structural), and Clay Point Associates (Hazardous Materials).

Environmental Hazards
Standing Water in Basement
“Extensive building flooding causing evaporation / condensation issues is propagating excessive molds on the underside of the floor structure” ~InspectionTechnologies Co
Various strains of mold
“The yellow mold is likely Aspergillus species” ~InspectionTechnologies Co.
The presence of Aspergillus was later confirmed in the building by the MoldView Report.
Aspergillus is linked to Wheezing, Shortness of breath, Fatigue, Headache, and Eye Symptoms.
“The black mold is likely Stachybotrys species, the white mold is likely Cladosporium species”.
~InspectionTechnologies Co.
The MoldView report confirmed above average levels of Cladosporium in the crawlspace and entryway samples. Cladosporium is linked to nasal congestion, sneezing, coughing, and itchy eyes. In high concentrations skin, sinus and lung infections.
Structural Deficiencies
Nearly every component of the building’s structure needs repair
Records Vault
Space within the Records vault has been exhausted and additional vault space is required by State Statute.
Meeting Space
Our meeting space is currently very long and narrow. The Board members cannot face the audience, the TV is far from the audience making information hard to see, the space also serves as the kitchen/break room, access to listers office, and storage for voting supplies. The space no longer meets the needs of the town.
Safety and Accessibility
Pictured here is the stairs to the listers office missing a handrail and guardrail. The opposing side has a non-compliant guardrail/handrail. Good Faith efforts such as the entry ramp was added to the front of the building, however, even this ramp does not meet the railing and guard requirements of the accessibility code or life-safety and egress codes.


